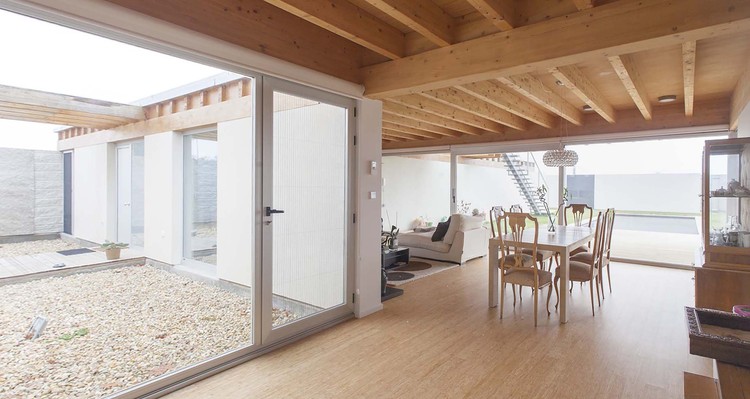
-
Architects: CSO Arquitectura
- Area: 189 m²
- Year: 2014
-
Photographs:Esaú Acosta, Raúl Olivares
-
Manufacturers: MOSO, Cortizo, Palau Soluciones Técnicas

Text description provided by the architects. The building is inspired by the traditional Casa-Patio (courtyard house). It is enclosed by a fenced wall as if it were a medieval wall generating an introspective space. Three courtyards (entrance, day area and sleeping area) organize the interior disposition of the building in the plot site in the shape of a T.

The one-story building is organized in three zones, joined by a distributor in the central area of the T. One in the left longitudinal part with the day dependences, another one in the right longitudinal part where the office is and a third one in the transversal part for the sleeping places.



The constructive system is reflected in the exterior with a first layer of plastered walls, over which a structure of wooden beams and joists is supported; they open and compose the elevations. Over the wooden structure a garden roof is supported with low consuming covering plants that have both an aesthetic and energetic efficiency functions.
































